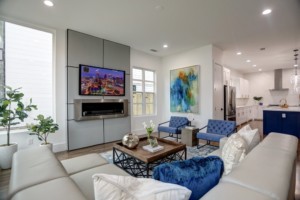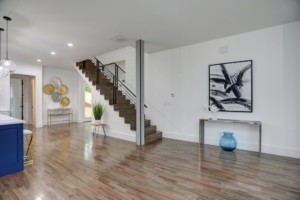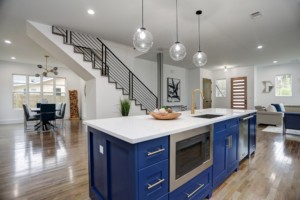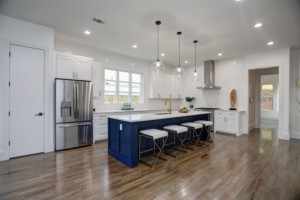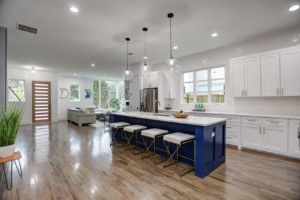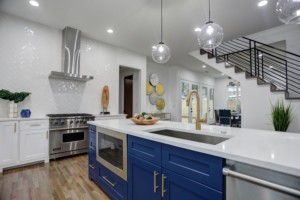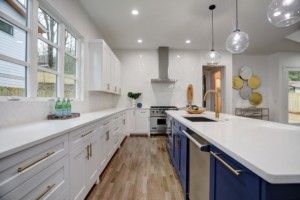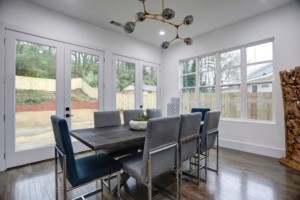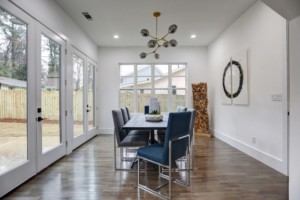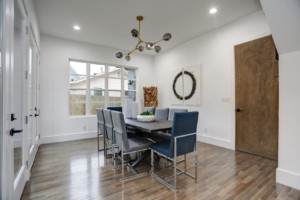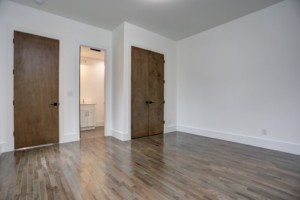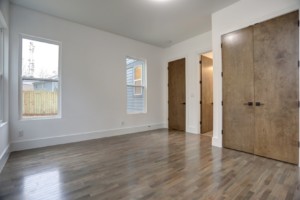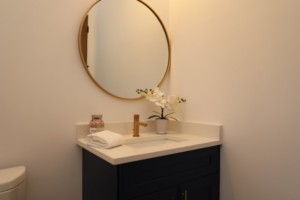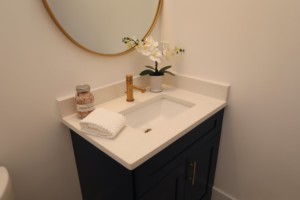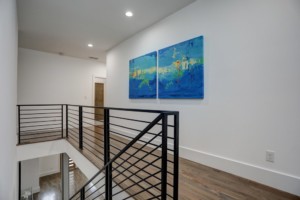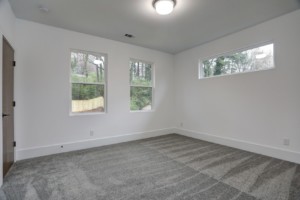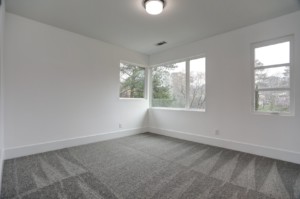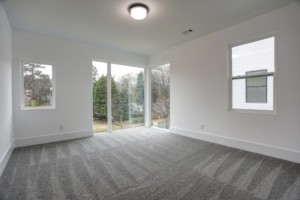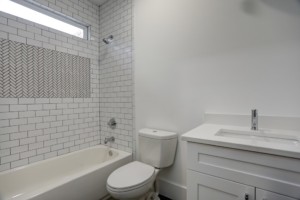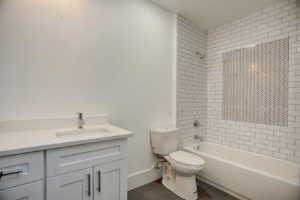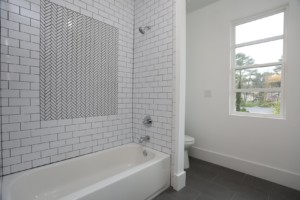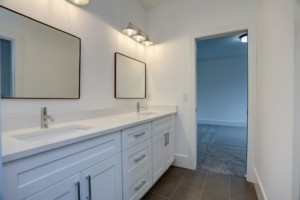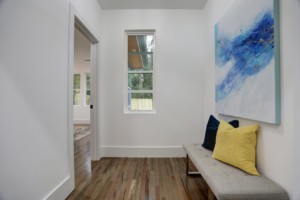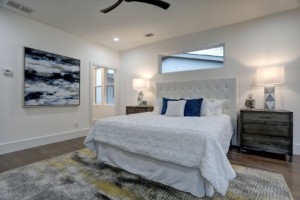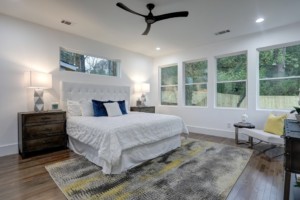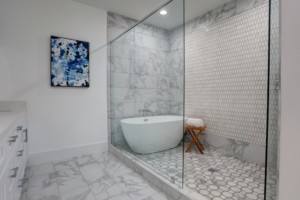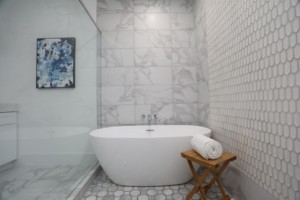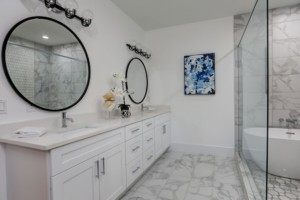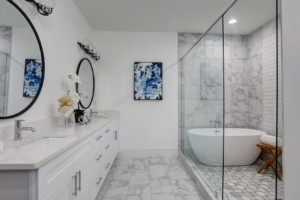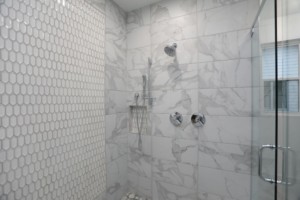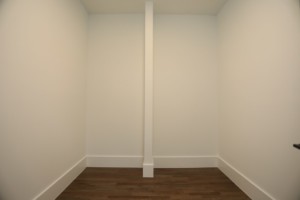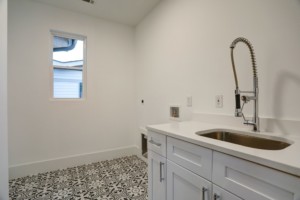
1071 Shepherds Ln
New Construction
Project Details
Formal Living Room
Inspiration for a mid-sized formal and open concept brown floor living room remodel in Atlanta with a hanging fireplace, a metal fireplace, and a wall-mounted tv.
Inspiration for a large wooden straight metal railing staircase remodel in Atlanta with wooden risers.
Eat-in Kitchen
Large transitional galley dark wood floor and gray floor eat-in kitchen idea in Atlanta with an under-mount sink, shaker cabinets, blue cabinets, quartzite countertops, white backsplash, ceramic backsplash, stainless steel appliances, an island, and white countertops.
Inspiration for a large transitional galley dark wood floor and gray floor eat-in kitchen remodel in Atlanta with an under-mount sink, shaker cabinets, blue cabinets, quartzite countertops, white backsplash, ceramic backsplash, stainless steel appliances, an island, and white countertops.
Dining Room
Enclosed dining room – mid-sized transitional dark wood floor and gray floor enclosed dining room idea in Atlanta with gray walls.
In-law Suite
Mid-sized transitional guest light wood floor and brown floor bedroom photo in Atlanta with gray walls.
Powder Room
Small transitional light wood floor and brown floor powder room photo in Atlanta with shaker cabinets, blue cabinets, a two-piece toilet, gray walls, an under-mount sink, quartzite countertops, and white countertops.
2nd Floor Hallway
Example of a large transitional wooden straight metal railing staircase design in Atlanta with wooden risers.
Bedrooms
Inspiration for a mid-sized transitional guest carpeted and gray floor bedroom remodel in Atlanta with gray walls.
Bathrooms
Alcove bathtub – mid-sized transitional kids’ white tile and cement tile floor and gray floor alcove bathtub idea in Atlanta with shaker cabinets, white cabinets, a two-piece toilet, gray walls, an under-mount sink, quartzite countertops, and white countertop.
Jack & Jill Bathroom – Inspiration for a large transitional kids’ white tile and cement tile floor and gray floor bathroom remodel in Atlanta with shaker cabinets, white cabinets, a two-piece toilet, gray walls, an under-mount sink, quartzite countertops, and white countertop.
Master Entry & Bedroom Suite
Example of a large transitional entryway design in Atlanta.
Inspiration for a mid-sized transitional master light wood floor and gray floor bedroom remodel in Atlanta with gray walls.
Bathroom – large transitional master white tile and cement tile floor and gray floor bathroom idea in Atlanta with shaker cabinets, white cabinets, a two-piece toilet, gray walls, an under-mount sink, quartzite countertops, and white countertops.
Closet – Example of a large transitional women’s dark wood floor and gray floor walk-in closet design in Atlanta.
Laundry Room
Example of a mid-sized transitional single-wall ceramic floor and black floor dedicated laundry room design in Atlanta with an under-mount sink, shaker cabinets, white cabinets, quartzite countertops, gray walls, a side-by-side washer/dryer and white countertops.



















































